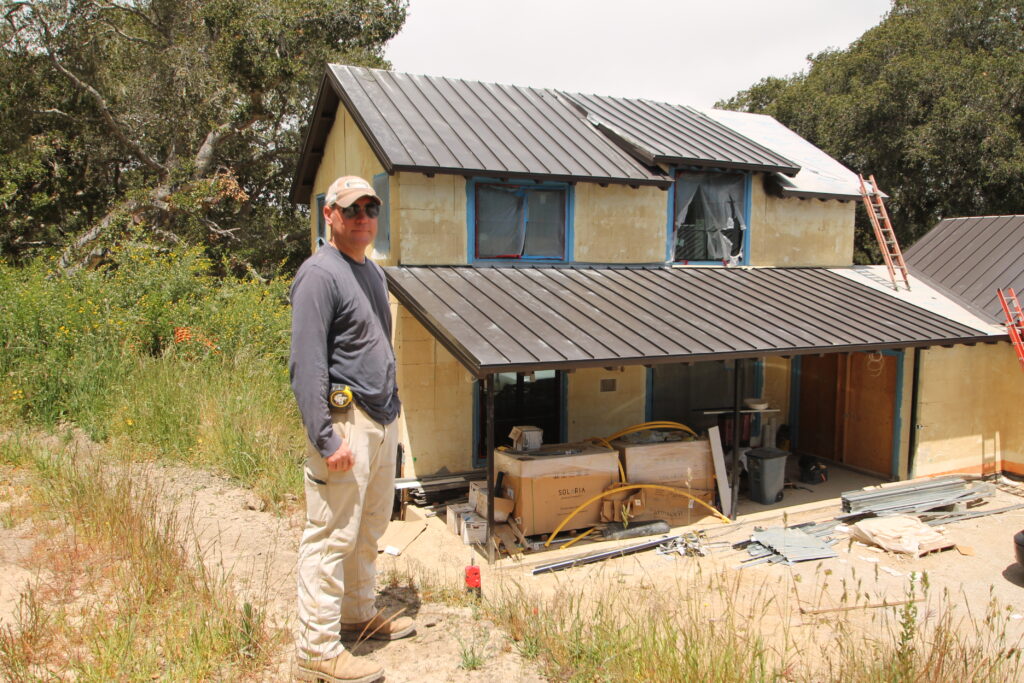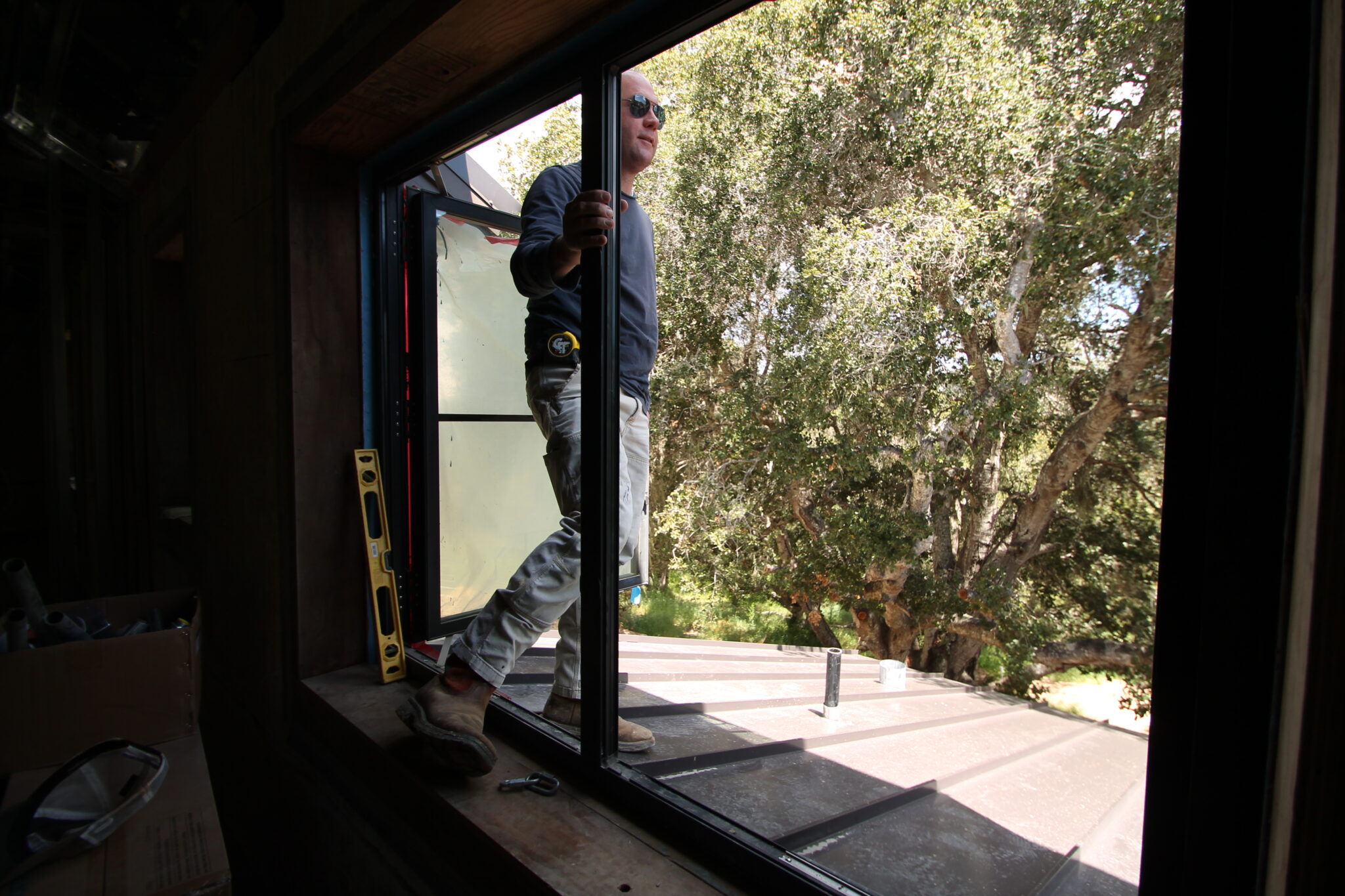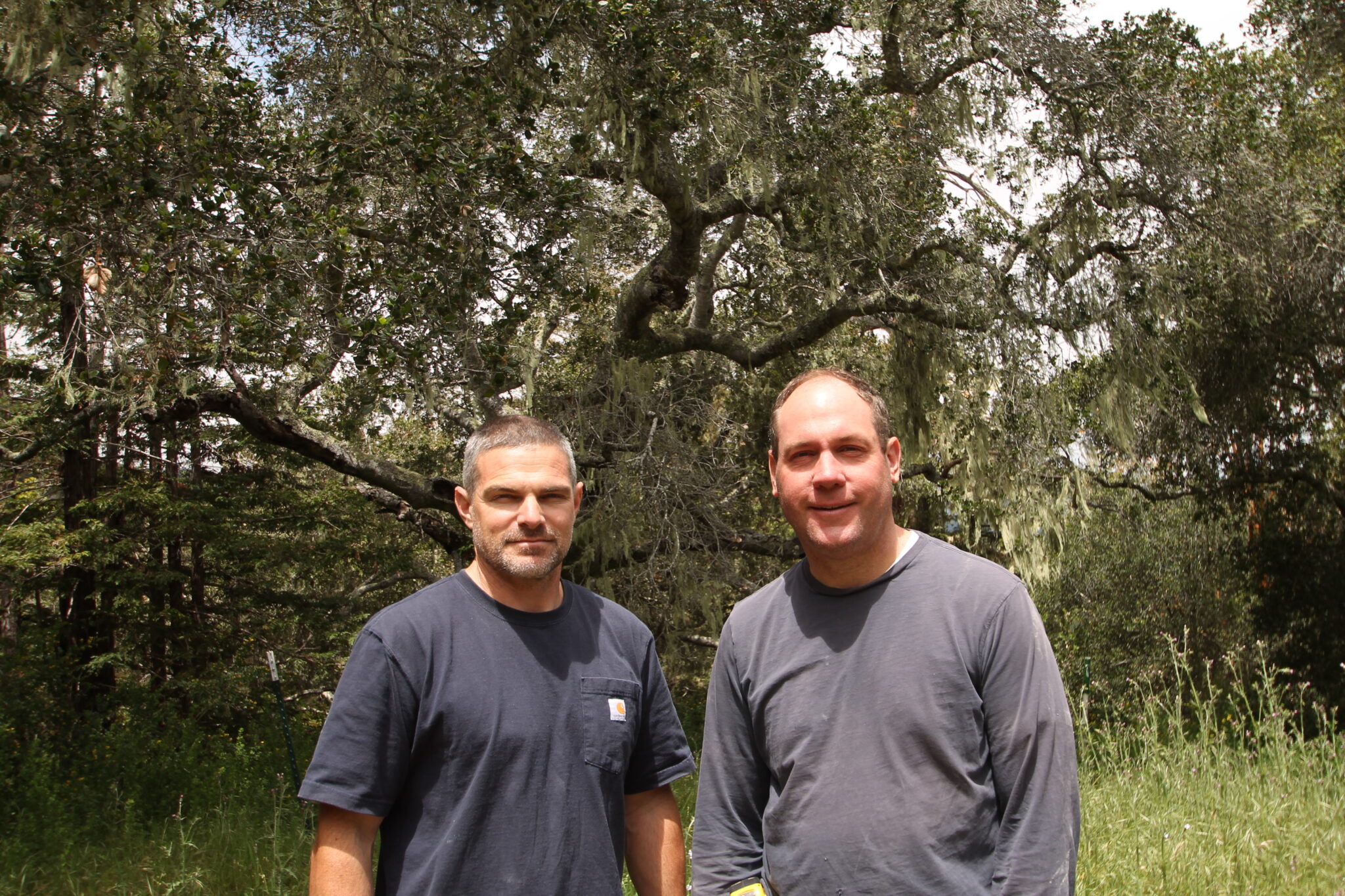Owner-builder Chris Thomas stands on a bluff overlooking his home-in-progress. Photo by Alix Soliman.

Chris Thomas is Building a Fire Resistant Fortress in the Woods
June 15, 2022
By Alix Soliman, Communications & Outreach Coordinator
Among the towering redwoods and dense oaks of Potrero Canyon, a fire resistant green home is on the rise. Since June 3rd of 2020, Chris Thomas and his brother in law, Shane Coyle, have spent their days piecing together the concrete and steel bones of an 8,000 square foot passion project.
Before purchasing land on The Preserve in 2017, Chris and his family lived in a gorgeous 160 year old sheep barn in England. Situated in “the middle of nowhere,” it was designed with no clear front or back, allowing the historic structure to blend into its pastoral landscape. A medical device inventor, Chris has spent the last decade of his career developing a painless, topical blood glucose sensor to help improve the standard of health care for people with diabetes. When he moved back to the U.S. for work, Chris began searching for the familiar feeling of the wide open country and dreamt of building a forever home to fit seamlessly in its environment.
Needless to say, he found what he was looking for on The Santa Lucia Preserve. “I fell in love with the coast live oaks, how they twist and bend.” Chris says as we walk beneath the gnarled old trees beside his active construction site. “I never tire of looking at them.”

Chris Thomas steps out onto the roof from one of the children’s bedrooms. Photo by Alix Soliman.
As we tour the top (and least finished) story of his home, Chris slips between the steel framing and points out the children’s bedrooms. With three kids, Chris notes that, “the bonus of The Preserve is the amazing community and the access to great schools.”
To make a home that could endure the elements in rural California, Chris hired Tom Meaney, a renowned architect who has designed other homes on The Preserve that feature locally sourced materials and expansive vistas. Meaney designed the Thomas fortress with two million pounds of concrete – including the roof – which had to be mixed on site to achieve the right “slump” so it wouldn’t slide off before hardening.
Insulated Concrete Forms (ICF) are becoming a popular way to build homes due to the ease of installation, fire safety rating, longevity, and thermal insulation. Laboratory “fire-wall” tests have shown that wood-framed walls collapse within an hour at 2000 degrees Fahrenheit while ICF walls last four hours or more and prevent fire from spreading to the inside of the home.
Constructed with almost no wood, the exterior of the home is noncombustible, making it one of the safest building options in a fire-prone landscape. Due to his choice of building materials, Chris was able to secure a “shockingly low” insurance rate — a rarity among homeowners in Carmel Valley.

Chris Thomas and his right-hand man, Shane Coyle, pose before the dense oaks that characterize the Homeland of this lot. Photo by Alix Soliman.
“It’s disaster resistant, fire retardant, and durable,” Chris says as he leans a hand against a beam of steel rebar that serves as the home’s skeleton. “I want this to be my last house.”
Made by pouring concrete into block molds of steel-reinforced polystyrene foam that lock together like legos, ICF structures can be built quickly compared to typical wood-framed homes. “The basement is 2,700 square feet with 11 foot ceilings and was built in just 6 days from the time we started stacking blocks to the day we poured the concrete,” Chris says.
In addition to its high fire safety rating, the Thomas household is energy efficient. Completely powered by solar, the home only requires a 5 ton (60 kW) air-to-water heat pump in a closed loop system by Spacepak, which circulates about 40 gallons of water through hydronic tubing embedded in the flooring.
“People don’t often think of concrete as ‘green building,’ but it’s incredibly efficient,” Chris says as we descend the stairs into the basement. ICF homes require approximately 32% less energy to cool and 44% less energy to heat than wood-framed homes, and because the concrete absorbs heat, the walls are able to regulate temperature swings.
For a project this big, Chris has contracted the help of six carpenters to build the ICF wall framing, a builder and two carpenters to configure the complex concrete roof and interior steel walls, and a team of 10 to pour the concrete. As both the owner and builder of this innovative house, Chris is hesitant to name a completion date – but we’ll make sure to check back in and share the resulting dream home when the paint is dry.
Do you incorporate ecologically sensitive or climate change resilient elements into your home on The Preserve? Reach out to me at [email protected] if you’d like to share your approach!